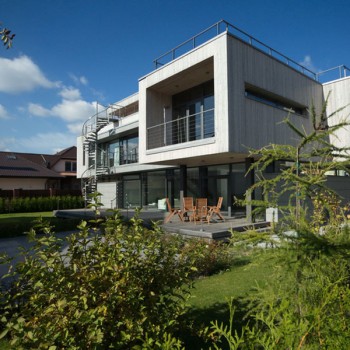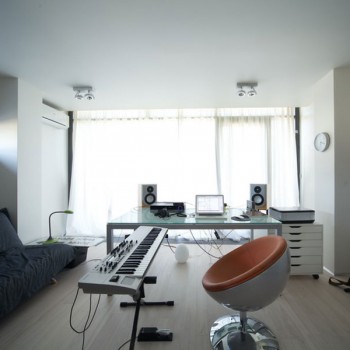Like owner, like house. The mankind is famous for its burning desire to change the environment, to restyle it, creating after all the very distinctive and private dwelling that can tell the story of the owner. Since the owner of this house participated in the project from the very beginning, this analogy seems appropriate and not superfluous at all. The house that belongs to the architect Cyril Skorynin and the graphic designer Galya Skorynina bears resemblance to his owners and creators: it is friendly, open, light, very distinctive and outstanding.
The choice of building structure is quite unusual: it is mass-metal frame. This decision helped but to tinker with layout and create the uncommon exterior of the house. The full glazing along the entire perimeter of the house separates the floors. It creates the feeling of the hovering first floor. To maintain this sensation the upper level is paneled with the “light” larch planks. Thus, even the open beams look like mooring wires keeping the house on ground. The house is located within the city limits, in a small estate. However, the sensation of lightness and airiness does not leave guests not inside, nor outside of the house.
Space issues were also taken into consideration. The roof of the house serves as the recreational area. One can find here a shed based on the utility air-ventilation chamber. The sensation of lightness fills the place; one can easily feel it taking a cup of coffee sitting “on the top of the world”.
On the whole, the exterior and interior of the house are intertwined and interconnected, endeavor to unite, and become integral. That is why the ground floor flooring is the same as the veneer of the house front. The interior palette closely echoes the shade of the wooden exterior. It was whitened deliberately, while the wooden panels do not bear any decoration coatings. This decision led to the natural discoloration and ageing of the wood that has to be naturally grey as per the vision of the designer. In a couple of years, when thuja fence will grow sufficiently, the enclosed court will become one more “eco”-room. The smart garden with small trees forms the active part of the ground floor interior due to the glazed wall.
When looking at the French windows, the strident feeling of cold strikes through. Yet, the homeowner assures that such wall is not inferior in comparison with the standard one in thermal properties. In sunny winter days, these windows become the additional heat source – the sun heats up the floor. In the meantime, the apron protects the house from the ardent heat of the summertime. At the same time, this apron serves as a base for balconies. The accurate assessment led to the use of cutting-edge technologies when building the house. The forced ventilation system is but a source of the necessary ventilation and a barrier for kitchen smells spreading in the uniform volume of the ground floor. It also allows keeping windows closed. Built-in convectors on the first floor expanded the internal space of all rooms. Thermostats installed in every room make the heating system very efficient. Such well-thought functionality adds to the innovative architecture and creates the sensation of comfort and well-being.
The biggest gift for any architect, guided by his or her preferences and visions, is to work independently, without a backward glance to other people’s opinion. Only in this context the final result can delight and bewilder. This house is a vivid vindication of such a splendor.












