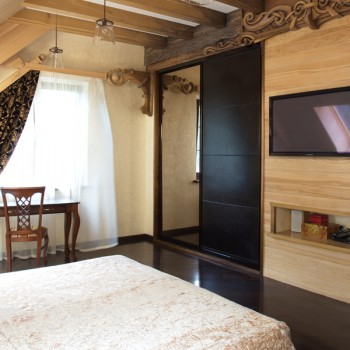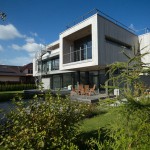Not all of those who are moving out of town seek privacy and repose. The huge land becomes the perfect opportunity for owners to express the hospitality in full extent. In fact, the happy owners of the house can offer their guests the whole range of leisure activities: BBQ, bathhouse and chat-in by the open fire, as well as promenades and sport activities. And, of course, the unlimited amount of fresh air.
The owners of the house are very hospitable. They are lucky – their land parcel is located just by the forest. Moreover, its elongated shape was an absolute benefit for the layout. Nevertheless, even though the owners are always happy to see their guests, it was necessary to save the peace and repose of neighbours and family itself. That is why the house is located just at the border with another land parcel. At the tail of the house, other buildings are located: the bathhouse, firewood shed and the guesthouse with the porch. In this way, the noisy guests’ area was moved away from neighbours and the main house; yet, the whole complex works like a certain sound barrier.
All buildings fronts are timber framed with dark wooden beams on the light background. However, the space between timber frames was filled with Flemish brick instead of a white plaster. The use of five different shades of this material added a certain degree of the overall brightness. Paved paths and the entry have something in common with colors variety with the house front. The tile used here is different in size and colors.
The landscape style was imposed by the forest – any flowerbeds with it in the background would look, at least, strange. Therefore, the huge stones became the main decoration of the place. They are reigning over the rockery, are the base for benches and two waterfalls. Moreover, the stone giant of 8 tons lies just by the gates. The owners had to fall back on three cranes to move it! Stone design with the emerald grass in the background looks very impressive. What is more important, it requires less care than ornamental plants. The forest conquered the place inside the perimeter of the place. The sandstone slabs path leads to the real cellar – provisions would not be out of place in such a house.
The big living room is a witness of owners’ hospitality too. Its interior style is set by the oldest image of family hearth – the flaming fire in the cave. To create the illusion of solid rock, the wall and fireplace were faced with limestone. Limestone slabs were cut in pieces different in size and were put on the wall as a puzzle. The same style was used for two support pillars. It was very difficult and diligent work, but the end result met all requirements.
The ceiling is also decorated in a very unusual way. The solid beam encased with carved panels from the aged oak is resting on pillars. Dark-colored pine beams serve as a background. In general, the house has lots of wooden structures, objects and decoration. However, the interior does not look dull. It is not just the use of different wood species, like ash tree, oak, larch, pine or fir tree. The very approach to the material is astonishing: the wooden objects are adorned with carvings, painted, and combined with other wood species. Every corner of this apartment has handmade chef-d’ oeuvres that draw the eye: windows are adorned with carved linings, each bedroom has the theme-based carved panel picture, and the bed in son’s bedroom is a masterpiece – it resembles the medieval ship hull.












