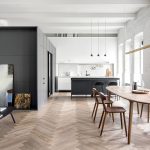Chief Architect Dmitry Barashko
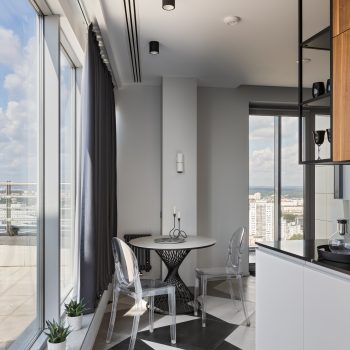 Coswick-Old_Venice-Parket-1
Coswick-Old_Venice-Parket-1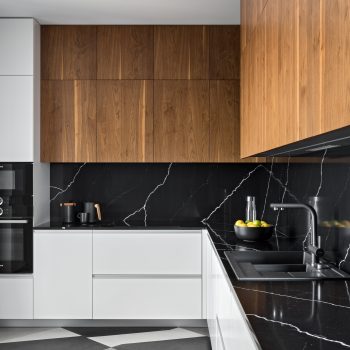 Coswick-Old_Venice-Parket-2
Coswick-Old_Venice-Parket-2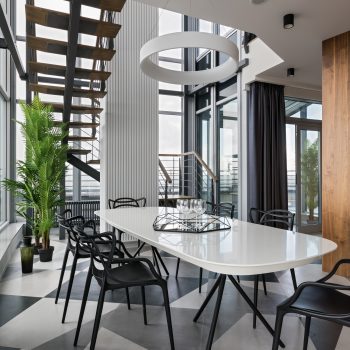 Coswick-Old_Venice-Parket-3
Coswick-Old_Venice-Parket-3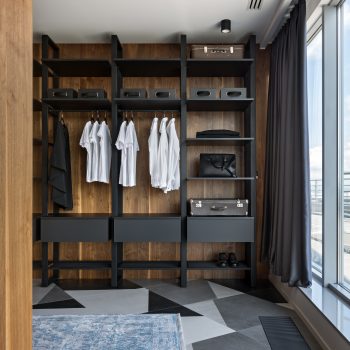 Coswick-Old_Venice-Parket-4
Coswick-Old_Venice-Parket-4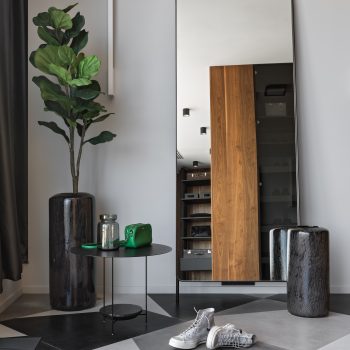 Coswick-Old_Venice-Parket-5
Coswick-Old_Venice-Parket-5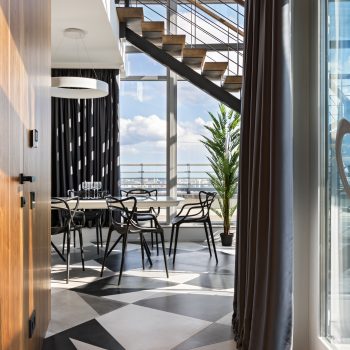 Coswick-Old_Venice-Parket-6
Coswick-Old_Venice-Parket-6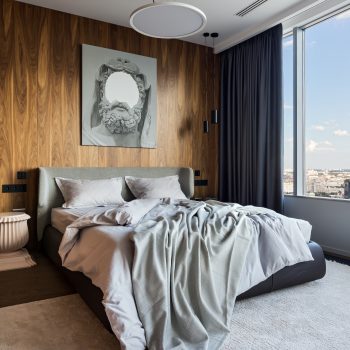 Coswick-Old_Venice-Parket-7
Coswick-Old_Venice-Parket-7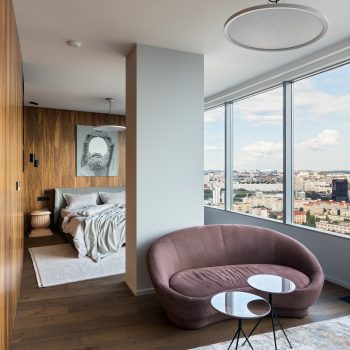 Coswick-Old_Venice-Parket-8
Coswick-Old_Venice-Parket-8 Coswick-Old_Venice-Parket-9
Coswick-Old_Venice-Parket-9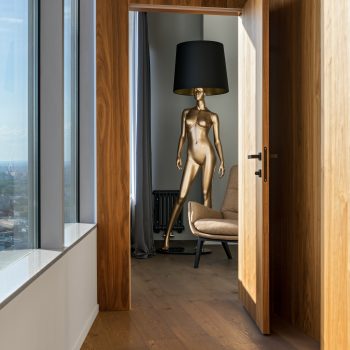 Coswick-Old_Venice-Parket-10
Coswick-Old_Venice-Parket-10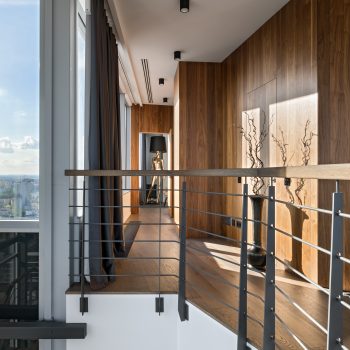 Coswick-Old_Venice-Parket-11
Coswick-Old_Venice-Parket-11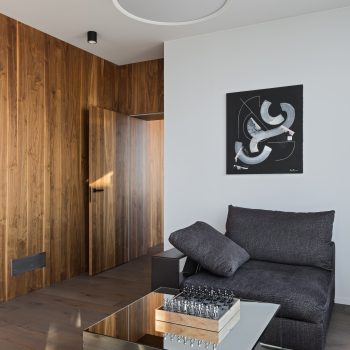 Coswick-Old_Venice-Parket-12
Coswick-Old_Venice-Parket-12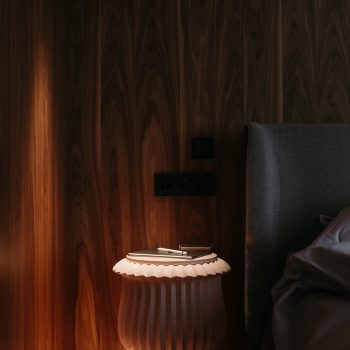 Coswick-Old_Venice-Parket-13
Coswick-Old_Venice-Parket-13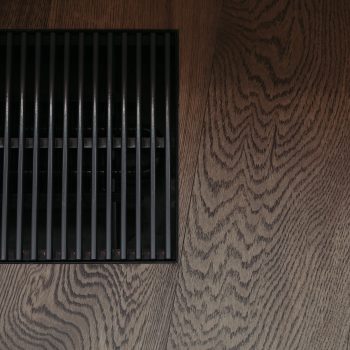 Coswick-Old_Venice-Parket-15
Coswick-Old_Venice-Parket-15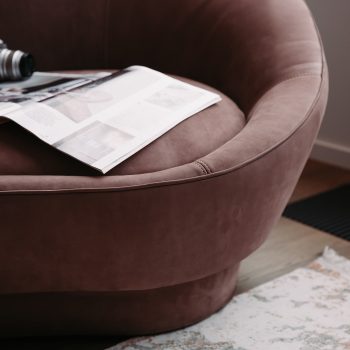 Coswick-Old_Venice-Parket-16
Coswick-Old_Venice-Parket-16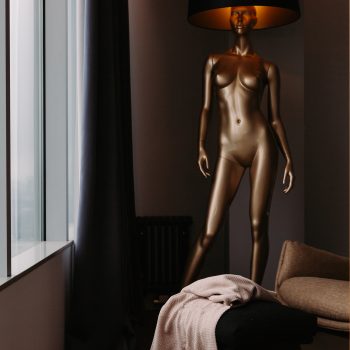 Coswick-Old_Venice-Parket-18
Coswick-Old_Venice-Parket-18Penthouse resides on floors 31 and 32 of apartment complex “Sail” and boasts an amazing window and terrace view. Basic space of 180 sqm had to be redesigned to create a light, spacious and comfortable for the whole family living area with some character in it. The key elements of design are veneered wood panels and furniture facades from natural Oak. Reserved furniture and decors are highlighted well against the wood background.
First level is decorated with beautiful pattern mosaic floor and rooms a spacious living room, kitchen with dining area and a large wardrobe. Private spaces of bedrooms, a playroom and a cabinet are sitting on the higher level. The ensemble of wooden floors, panels and facades makes the whole apartment look and feel comfortable and cozy.
Coswick flooring used in the project – Old Venice 3-layer
Design – Interra design studio
Chief Architect – Dmitry Barashko
Flooring supplier – Openini



