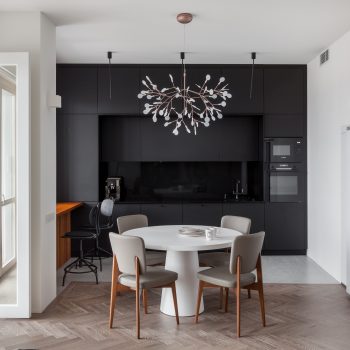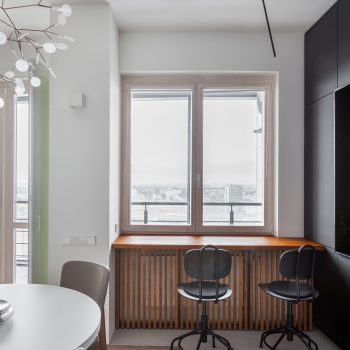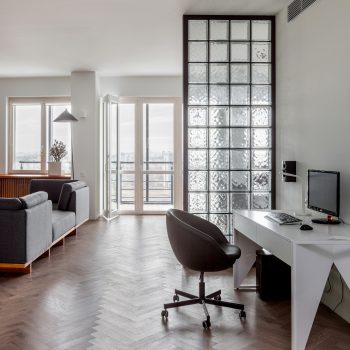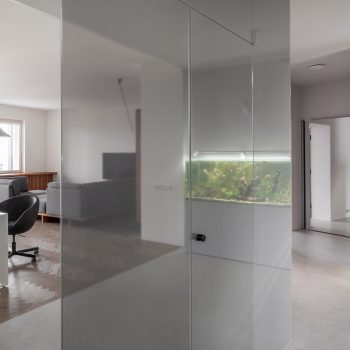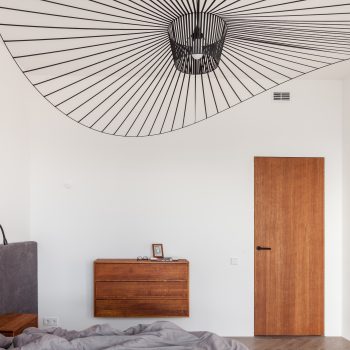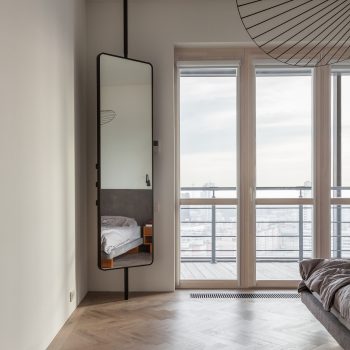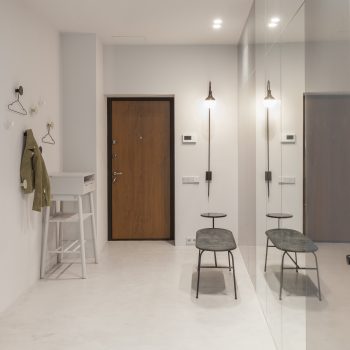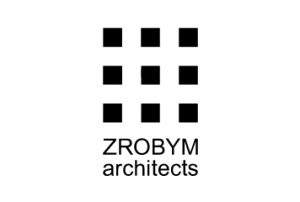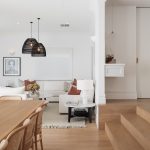The layout of these apartments in Minsk is designed so that family members could comfortably spend time together and not disturb each other during the rest. The spacious living room, combined with a kitchen-dining room, is separated from the bedroom and a large children’s hall with two dressing rooms.
The monochrome range of the interior, which is dominated by white, grey and accented black, is brighten up with natural wood details. Calm minimalistic wall decoration helps to focus on furniture created speciаlly for this project. The unity of the furniture decoration gives a sense of space integrity. And a classic oak flooring in a soft velvety color “Cashmere Gray” adds coziness.
One of the interesting ideas of this project is “stairs” in the hallway. So the architects decorated a climbing frame inventing a backlit niche at the top. Now the owners of the apartments have a “stairway to the sky”. Almost like Zakharov’s Baron von Munchausen.
Coswick solid hardwood flooring Herringbone in color Grey Cashmere is used in the project.
Studio ZROBYM architects
Architects: Andrei Lychkouski, Alexey Korablev, Andrus Bezdar
Photo: Sergey Polipovich
Showroom Woodline
More detail zrobym.by

