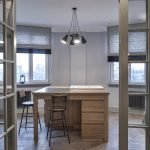Dseigner Irina Nalimova
 Coswick-Pastel_Chevron-01
Coswick-Pastel_Chevron-01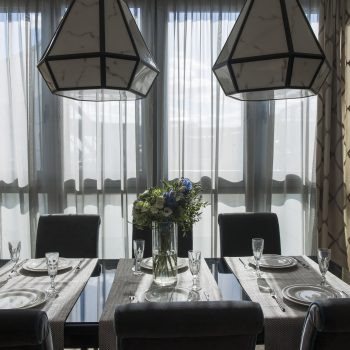 Coswick-Pastel_Chevron-02
Coswick-Pastel_Chevron-02 Coswick-Pastel_Chevron-03
Coswick-Pastel_Chevron-03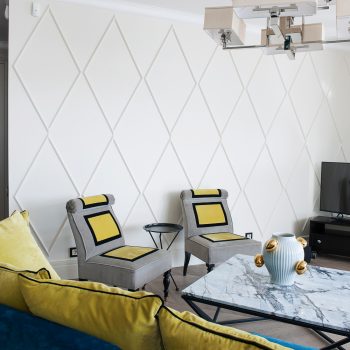 Coswick-Pastel_Chevron-04
Coswick-Pastel_Chevron-04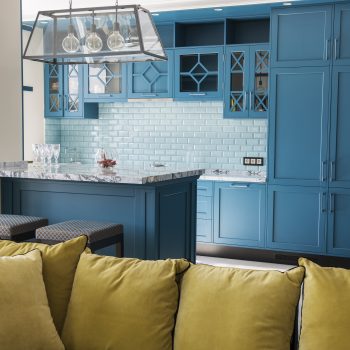 Coswick-Pastel_Chevron-05
Coswick-Pastel_Chevron-05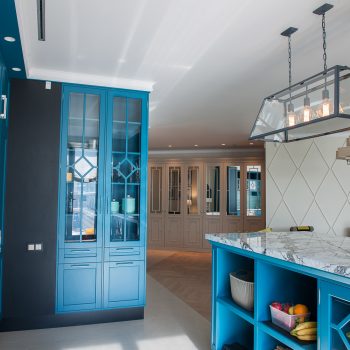 Coswick-Pastel_Chevron-06
Coswick-Pastel_Chevron-06 Coswick-Pastel_Chevron-07
Coswick-Pastel_Chevron-07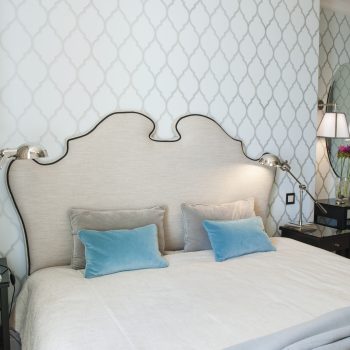 Coswick-Pastel_Chevron-08
Coswick-Pastel_Chevron-08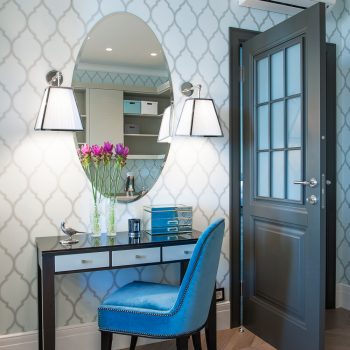 Coswick-Pastel_Chevron-09
Coswick-Pastel_Chevron-09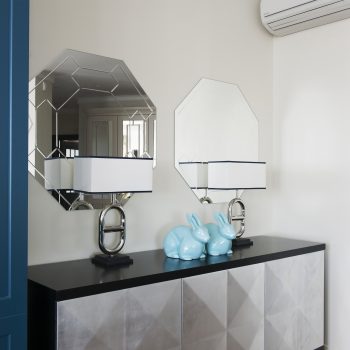 Coswick-Pastel_Chevron-10
Coswick-Pastel_Chevron-10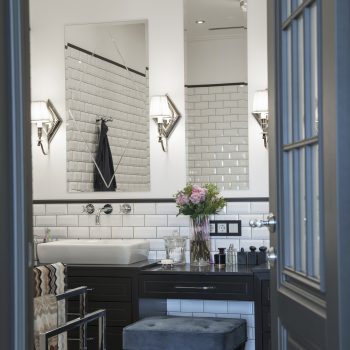 Coswick-Pastel_Chevron-11
Coswick-Pastel_Chevron-11 Coswick-Pastel_Chevron-12
Coswick-Pastel_Chevron-12The design of this apartment for a young couple is a space that primarily reflects the lifestyle of the owners. They travel a lot and are in love with France, French ease of life, French cuisine, sophistication and flair for the French lifestyle.
“I strove to make the interior look fresh and non-trivial, but at the same time I did not grow old too quickly and bore the imprint of the owners,” says designer Irina Nalimova.
The apartment is made in light and bright colors of the Côte d’Azur. Originally chosen by the owners of the style of provance, and then Art Deco as best as possible suited to those tasks that had to be solved, as the constructive solution and configuration of space were quite complex. But there were also advantages – a lot of natural light flooding the living room and bedroom through large windows.
“As a decorator, I am against formulas of all kinds, so in projects I propose fanatically combining styles and epochs for customers,” the designer notes, speaking of his professional credo. – I like nameless and timeless objects, along with recognizable, mainstream mixes with the furniture and decor designed by me. And always, before kneading colors on a palette, I bet on the black and white graphics of individual objects.
I appreciate the first color for its depth, expressiveness and perfect combination with all the bright colors. I like unexpected combinations, for example turquoise and faded tobacco – like in the bedroom, blue, ecru and violet – like in the nursery. Black and yellow, creating in the living room against the background of a peaceful range on the walls and in combination with a deep azure geometry effect, along with the sun and emotion. Always, as far as possible, I convince customers to be bolder in choosing a color. If it is difficult for them to decide on a colored wall, I persuade them to make at least decor. And people are often pleasantly surprised that in fact they like saturated colors.”
The first room serves as a dining room, living room with part of the kitchen and, if necessary, a nursery, although the nursery was designed separately. There is a bedroom with a separate large bathroom and a guest-household room.
The décor and accessories were chosen as a counterbalance to – and in spite of the already finished interior and repeated only the color palette.
The project used the Coswick Oak Pastel parquet from the “Chevron” collection.
Author of the project: Irina Nalimova
Photo: Marina Blanque
Salon of flooring and doors Openini


